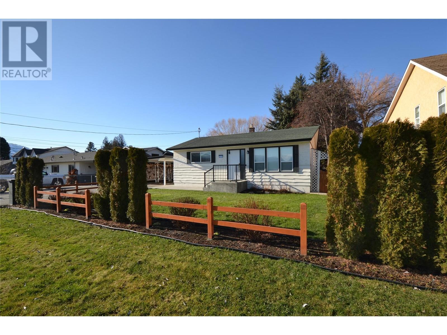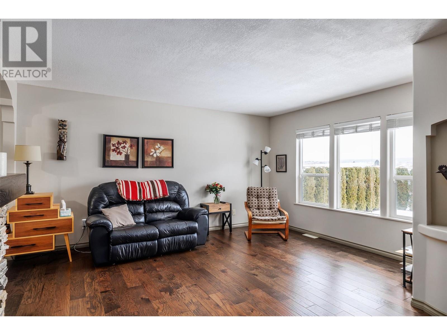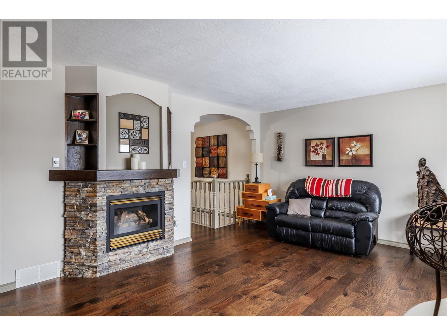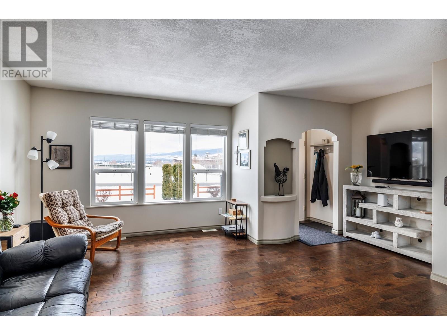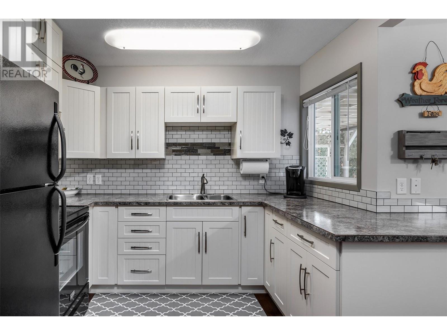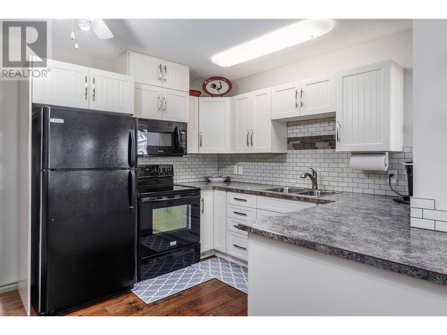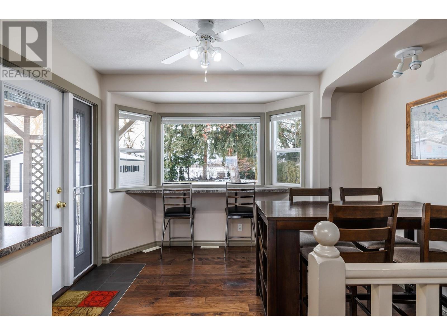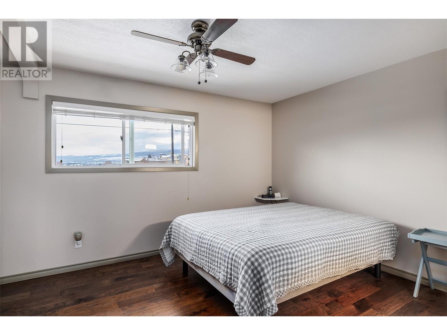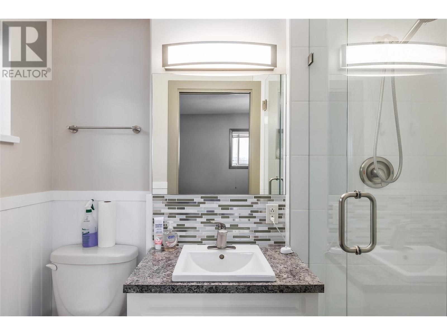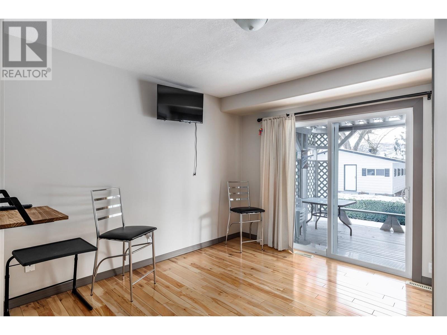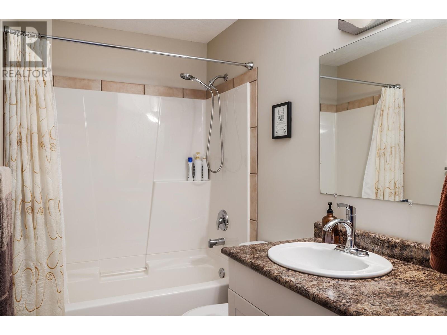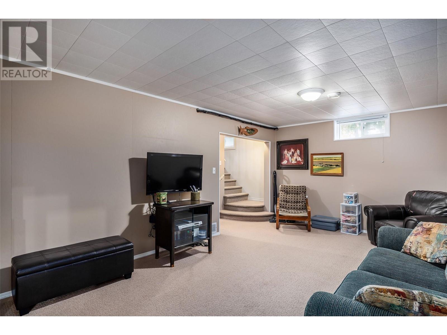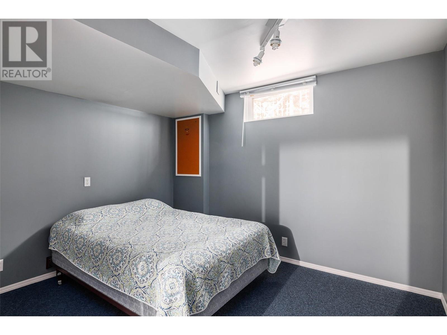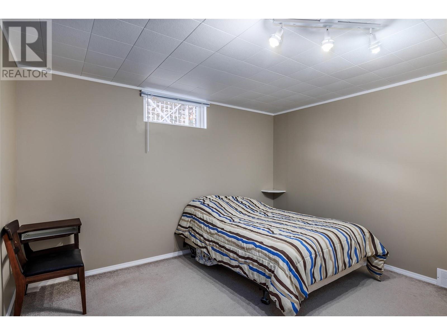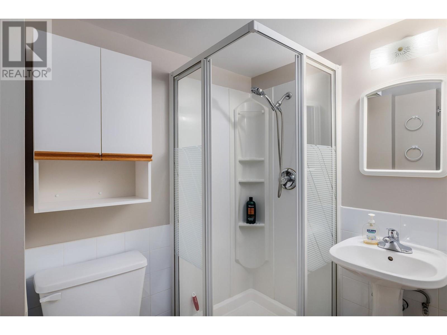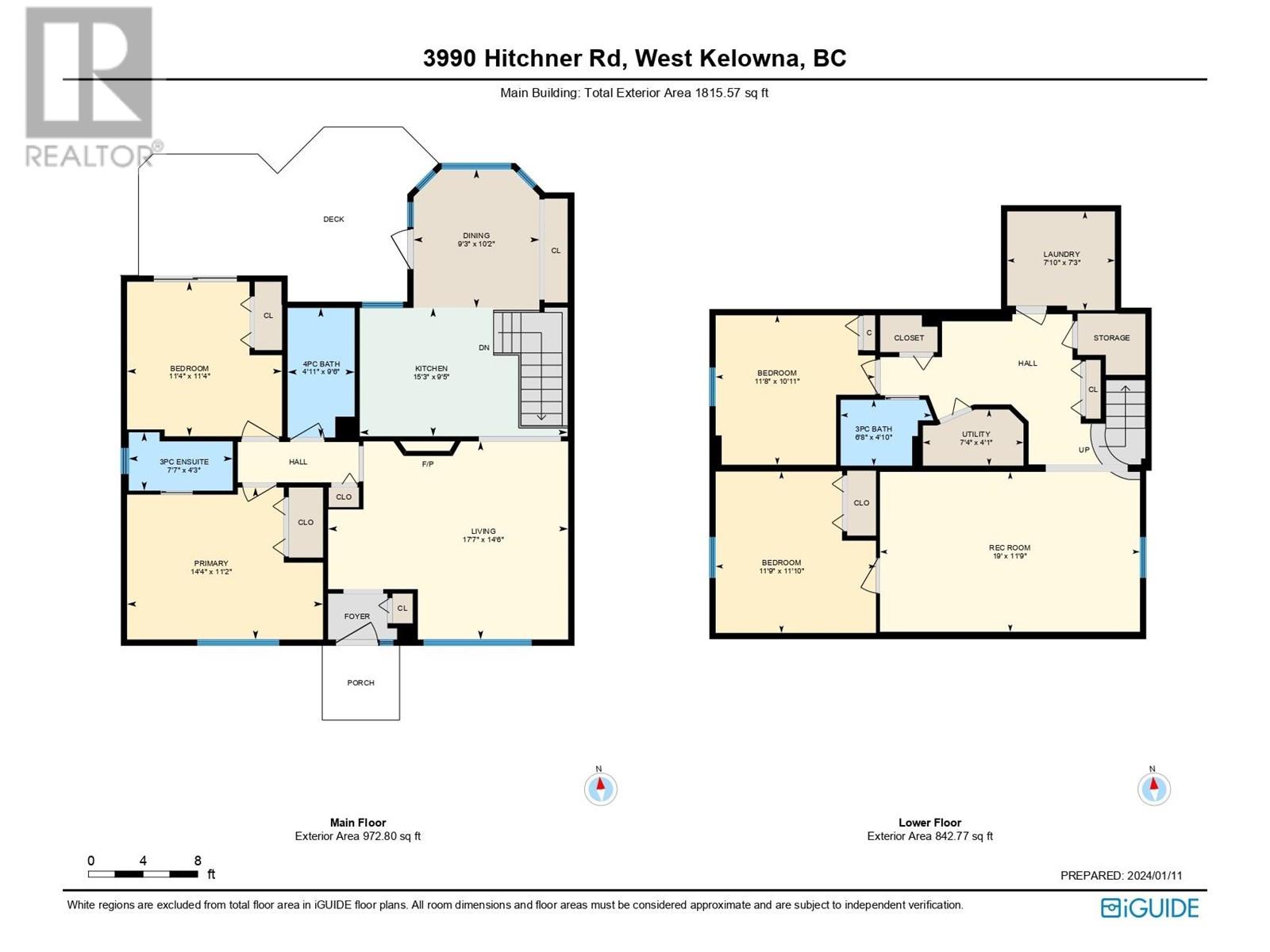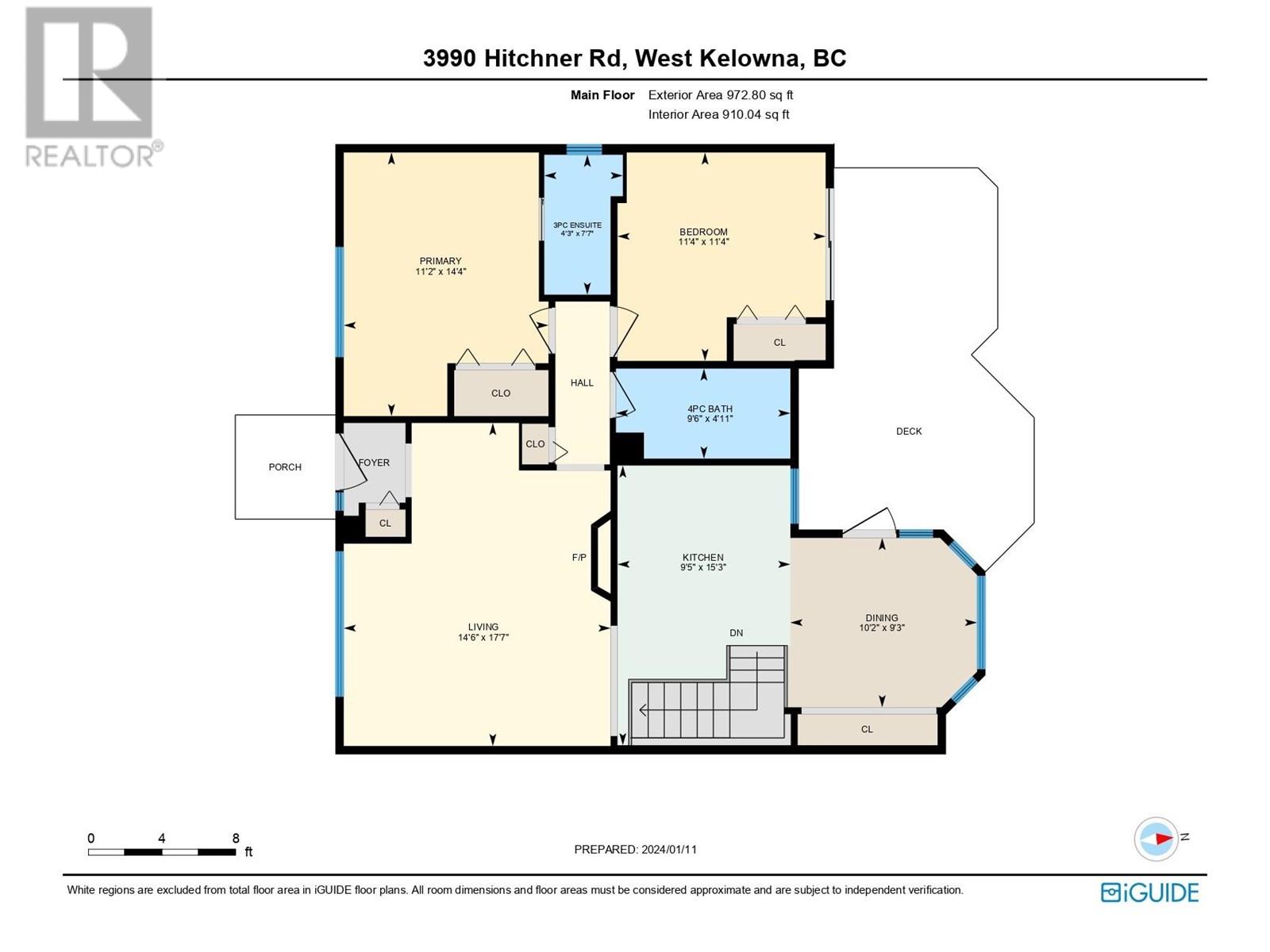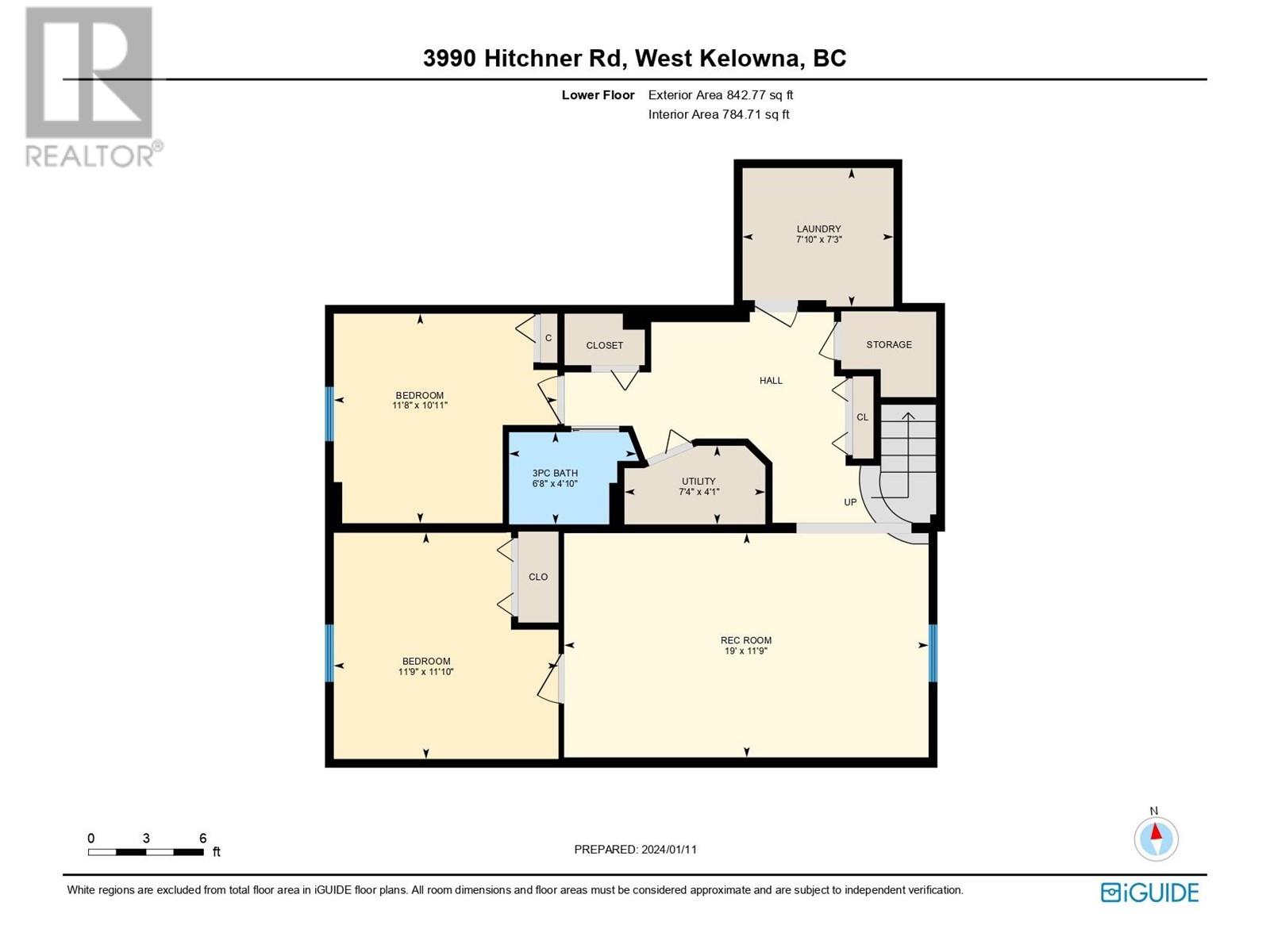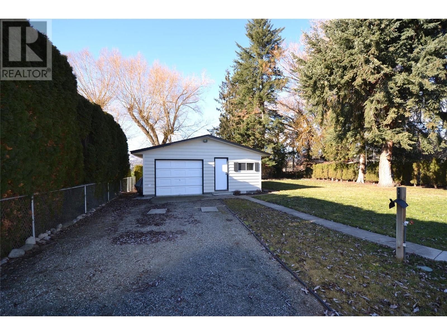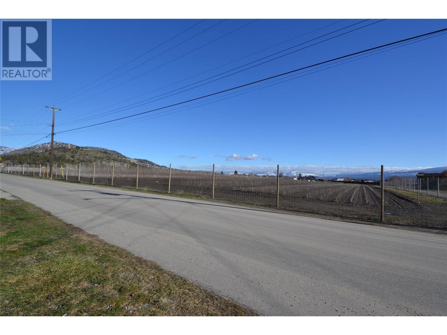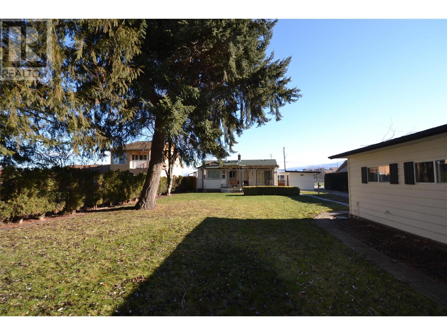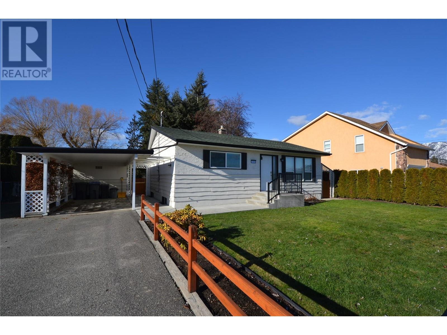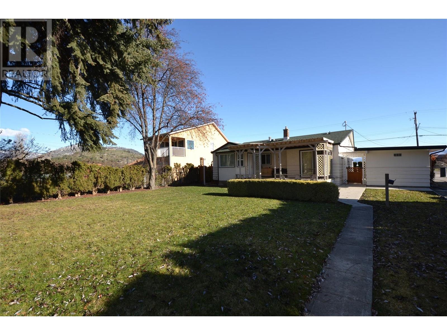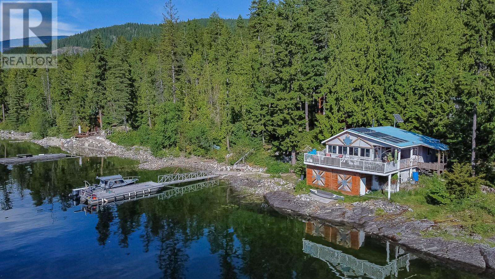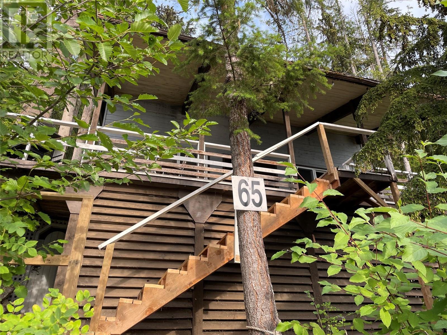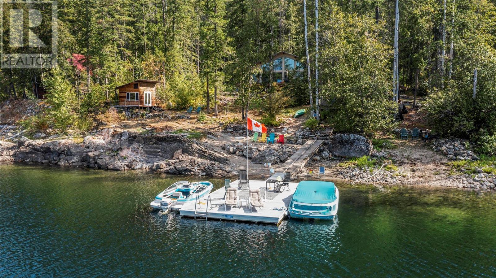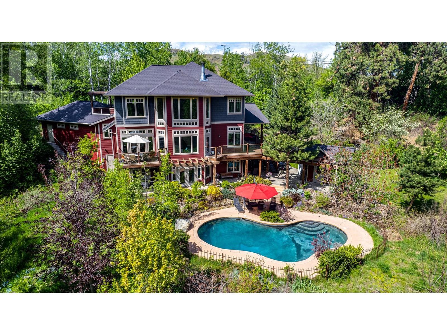3990 Hitchner Road
Lakeview Heights, British Columbia V4T2C9
$1,025,000
| Bathroom Total | 3 |
| Bedrooms Total | 4 |
| Half Bathrooms Total | 0 |
| Year Built | 1972 |
| Cooling Type | Central air conditioning |
| Flooring Type | Carpeted, Vinyl |
| Heating Type | Forced air |
| Stories Total | 1 |
| Full bathroom | Basement | 5' x 7' |
| Bedroom | Basement | 12' x 12' |
| Bedroom | Basement | 9'4'' x 11'6'' |
| Family room | Basement | 12' x 19'4'' |
| Full ensuite bathroom | Main level | Measurements not available |
| Full bathroom | Main level | 9' x 5' |
| Bedroom | Main level | 11' x 11' |
| Primary Bedroom | Main level | 11' x 14' |
| Living room | Main level | 14'8'' x 17'6'' |
| Kitchen | Main level | 10' x 14' |
YOU MAY ALSO BE INTERESTED IN…
Previous
Next


